Adam and I decided we needed a break from work so we picked a date when we didn't have something else going on and took off! I wanted to go to Florida for the white sand beaches and blue water but we also wanted to be able to drive to our destination so in the end Adam won out and we chose Galveston, TX. It took us 14 hrs. to get there. We took the Rav4 since it's a little more comfy and we even managed to get around 27 miles per gallon on one tank! My average tank is around 23. It's really not that bad of a drive switching on and off. Galveston is an island right off of Texas along the northern shoreline. It was a fairly inexpensive trip to the ocean and we'd definitely go back.
The Gulf of Mexico
This is the seawall that stretches along the Gulf side of the island. In 1900 there was a hurricane in which 6000 people died. This is still the largest amount of people to die at one time in America. After the storm, they built this seawall and raised the whole island. On this side, it was raised 17 feet. All buildings, no matter how large or small were raised by thousands of hand cranks turned a quarter of a turn to the sound of a drum.




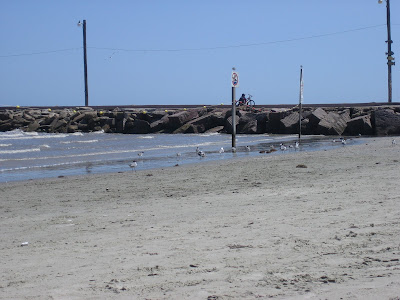
I was entertained by the birds all week long.

View from our balcony.
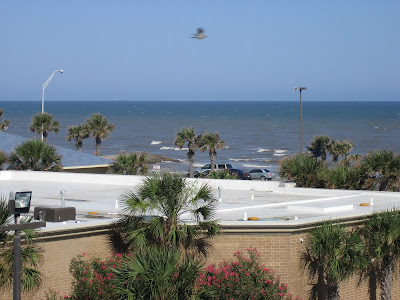



Adam feeding the birds. They were crazy!


Moody Gardens Discovery Pyramid. They had an exhibition of Titanic artifacts.

Moody Gardens Rainforest Pyramid.


Across the water is mainland Texas.

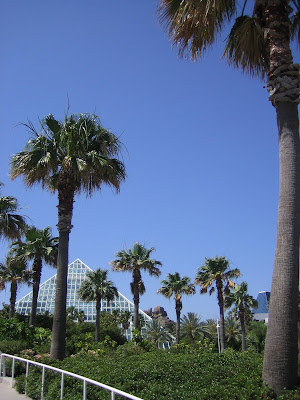

Calamari. Yikes! we had an appetizer that was caijin - it had crawfish tails, shrip and calamari. The calamari came like this and also in what looked like white rubber bands.
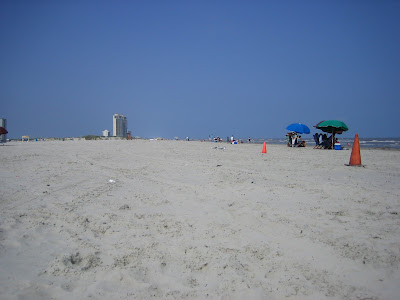
Stewart Beach.

Still entertained by the birds.


Hotel Room

Hotel
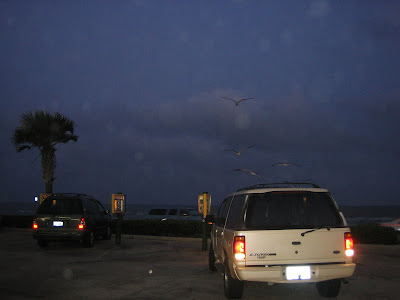
This guy was feeding the birds out the moonroof of the car.

Aston Villa - Galveston was once full of "high society". There are all these old mansions that survived the hurricane and you can tour now. This one was built in 1830's. It is part of the Historic Trust and HGTV's Restore America. This house is very traditional. When you come into the house the stairway is right in front of you to the side along the hallway. At the bottom of the stairs was a call box where people came to put their cards in and if you got your card back later that day with a time on it, then you were invited to come call on the lady of the house at that time. If you didn't get your card back you weren't invited back. You walk up the stairs and there is a landing with a sitting room and there are four bedrooms off of this - two on each side. Between each bedroom there is a little spot where there is a sink that the rooms can share. The sitting room used to have curtains that closed it off and this is where the ladies of the house could go to strip off some of the layers of the clothes they had to wear.
http://www.hgtv.com/hgtv/rm_restoration_homes_areas/article/0,,HGTV_3787_3203913,00.html
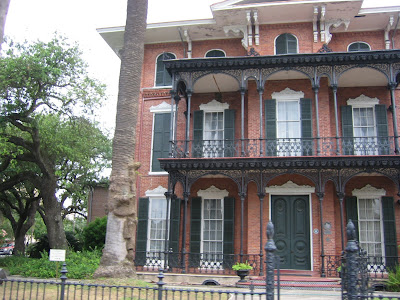

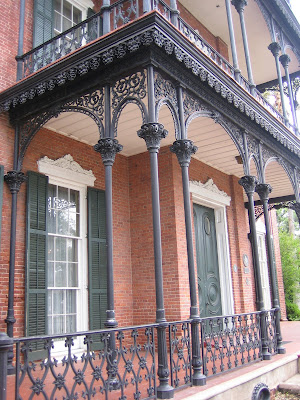

Carriage House attached to the main house.

The part jutting off to this side was an addition by the main owners kids later on so. There were two ladies living here at the time and they wanted a larger bedroom that they would be able to put both of their beds in and share.

This section between house and carriage house would have been where the servants lived.
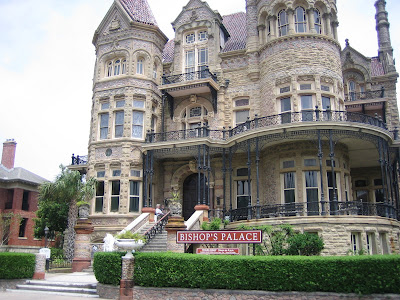
Bishops Palace - The American Institute of Architects has listed the home as one of the 100 most significant buildings in the United States. This house has two fireplaces that won awards in their time. On room was designed around the fireplace. The owner bought the fireplace after it won the award and stored it for 10 years until he started building this house. There was a warming kitchen on the main floor where food was brought after it was prepared to be kept warm before serving. It was about the size of a kitchen these days. The main kitchen would have been in the basement. In the back of the house was a servants stairway with a dumbwaiter built into it for the food to come up and down. The walls in the sitting room and library/office type room were covered in fabric. These were off to the left of the main big hall when you first walked in and to the right was the gentleman's smoking room and the dining room. At the end of the stairway was a large staircase with stained glass and a fireplace.
http://en.wikipedia.org/wiki/Bishop%27s_Palace%2C_Galveston
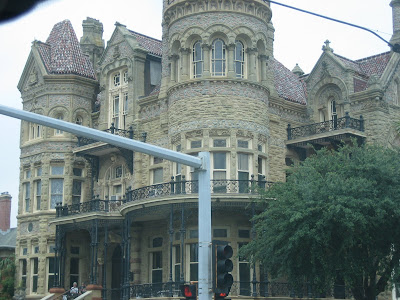
The owner had a painting studio on the top floor in this round part of the house. We couldn't go to the top floor of any of the houses because there is only one way up and fire code says you have to have a way up and a way down.



Sacred Heart Church

Moody Mansion - These houses have windows that open from the floor and slide up into the walls to create doors. There is a staircase up to the porch that is where the carriages pulled up to and the first step is high so that they could just step out of their carriages onto the steps. The arches below the 87 Texas sign in the picture is where the carriages would pull up to the house. All of the curbs in the Historic "Strand" shopping district are all really high for this same reason. This house had combination gas and electric lighting. There were call boxes so each room had a doorbell like button and when pushed a servant would come see what you wanted. There was a little one in the floor of the dining room so when the head lady stepped on it the butler knew to serve the next course. Children were not allowed to eat in the main dining room at the time - the Moody's let their children but the lady who built the house had a children's dining room built in the back of the house. It was the size of a closet. I believe this house had 23,000 square feet. The house had "suites" for bedrooms. There was a master bedroom for the mom and dad and then a room attached for the kids and then another room attached for the nanny. The nannies room had a bathtub in it for her to wash the kids. There was another suite on the other side of the house also. There was a huge kitchen on the bottom "basement" floor and a small butlers pantry on the main floor. The staircase was at the end of the main hall when you walked in and to the side. It had a landing with a big stained glass window. Only close friends of the family ever got to see it because you had to be invited into the house far enough to get to the stairs and the more "family friendly" rooms. All rooms downstairs had crown molding with gold leaf detailing.
http://www.moodymansion.org/



There was just mansion after mansion on this street. You wanted to live on the north side of the road because the gulf is on the south side of the island and it's winds would blow south to north. So if you lived on the south side of the street and you had your livestock in your back yard, you'd smell them all the time :)



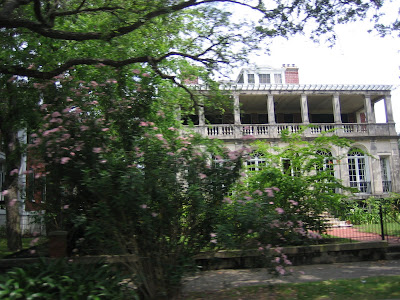



Broadway Street.
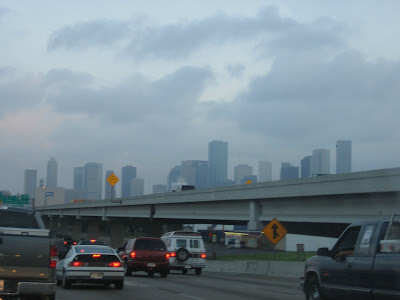

Houston Skyline


Dallas Skyline



