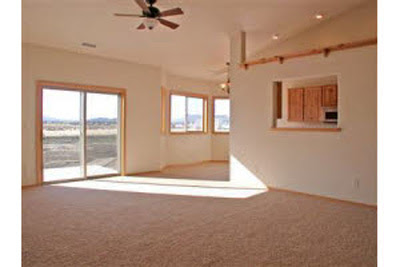
I think it'll help with light and air flow and make it feel a little more open???? We'll have 9 foot ceilings so two feet down should be alright. We have 9 ft ceilings in our current house and there is a soffet that runs above one side of our kitchen right now. It still gives a little room above the cabinets for me to set stuff on top of them.


2 comments:
Bathroom Interior DesignsIndia's finest decorative arts for luxury home furniture and interiors. Our collection is custom created for you by our experts. we have a tendency to bring the world's best to our doorstep. shoe storage solutionswelfurn is leading Interior design company that gives exquisite styles excellence in producing and Quality standards. will give door-step delivery and can complete the installation at your home.
India's finest decorative arts for luxury home furniture and interiors. Our collection is custom created for you by our experts. we have a tendency to bring the world's best to our doorstep. welfurn is leading Interior design company that gives exquisite styles excellence in producing and Quality standards. will give door-step delivery and can complete the installation at your home Modular Kitchen Designs
.
Post a Comment